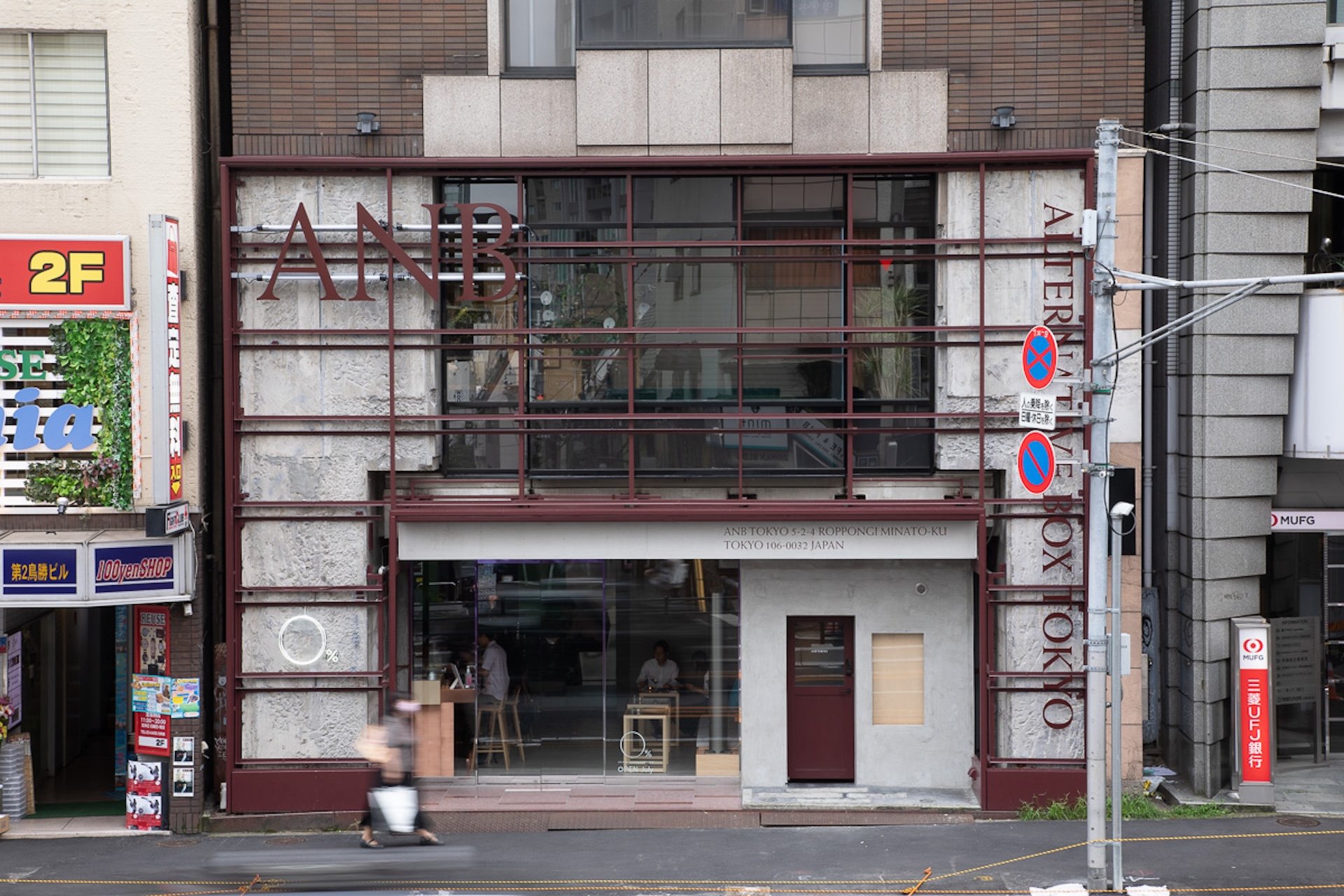
ANB TOKYO
新設のアート財団の拠点として、六本木にアートコンプレックス施設を計画しました。 対象となったのは、築35年の建物で、事務所からカラオケボックスへとコンバージョンされた施設です。かつて個室が並び、ネオンが輝いていた空間を、解体というアプローチによってアートスペースへと再構築 しました。
建築デザインコンセプトは 「functional dismantling」。新たに構築するのではなく、既存の構造を解体しながら、アート施設としての機能を生み出すことを目指しました。外観はカラオケボックス特有のライトボックスを撤去し、構造のフレームをファサード とすることで、建物の素地を活かしつつ、サインの設置など多用途に対応できる設計としました。
内部は解体の手法を活かし、フロアごとに異なる表情を持たせています。2階はアートブックラウンジとし、露出した断熱材の色をシェルフに反映。3階はホワイトキューブ、4階は解体後の質感を活かしたギャラリーとし、展示作品に応じて選択できる空間としました。5階は元厨房をカウンターバーに改修し、ブラックミラーとフルカラーの光で没入感を演出。6・7階はアートスタジオとし、露出した天井フレームを整理し、照明やアート作品を吊る機能を持たせています。
解体をデザインに転換し、オルタナティブな表現の場を創出しました。
As a base for a new art foundation, an art complex facility was planned in Roppongi. The subject property was a 35-year-old building that was converted from an office to a karaoke box. The space that was once densely packed with private rooms and shining with neon lights was reconstructed into an art space through the approach of demolition.
The architectural design concept is “functional dismantling.” Rather than building anew, the aim was to create a function as an art facility while deconstructing the existing structure. On the exterior, the light box unique to karaoke boxes was removed and the frame of the structure was used as the facade. This design allows the building to be versatile, including the installation of signs, while making the most of the building’s bare bones.
The interior takes advantage of the demolition technique to give each floor a different look. The second floor is used as an art book lounge, and the color of the exposed insulation is developed into shelving. The third floor is a white cube, and the fourth floor is a gallery that takes advantage of the texture after the demolition to create a space that can be selected according to the exhibited works. On the fifth floor, a former kitchen was converted into a counter bar with black mirrors and full-color light to create an immersive experience. The sixth and seventh floors are used as art studios, with exposed ceiling frames organized to provide the functionality of hanging lighting and artworks.
By transforming demolition into design, an alternative space for expression was created.
Year: 2020
Location: Tokyo, Roppongi
Client: Tokyo Art Acceleration Foundation
Design: Hisashi Kano (YOHAK DESIGN STUDIO) / Yoichi Hanada (KOKUYO CO.,LTD.)
Visual Identity (VI): Yoshihisa Tanaka
Construction: JPDH Co., Ltd.
Photograph: Shintaro Yamanaka