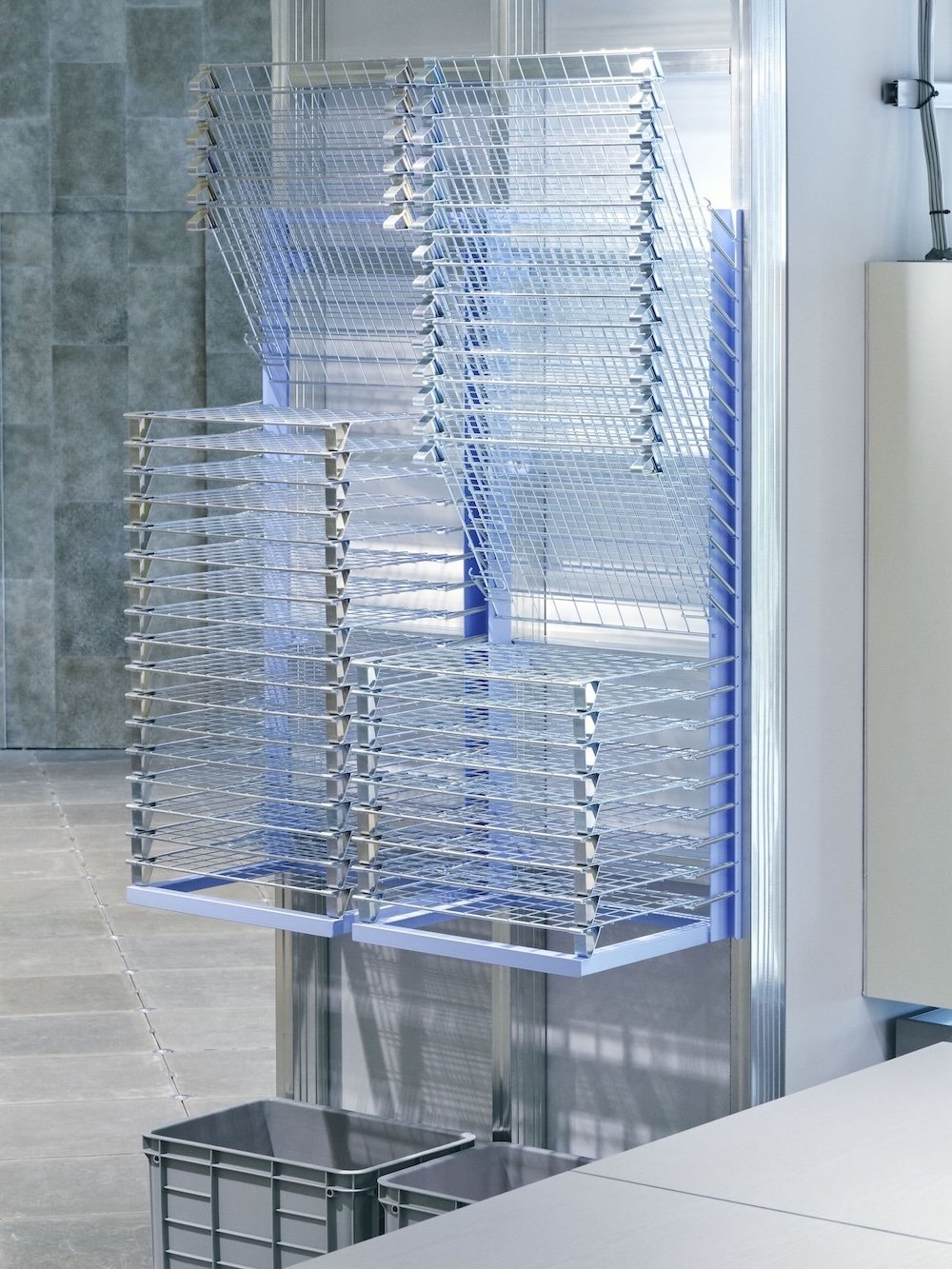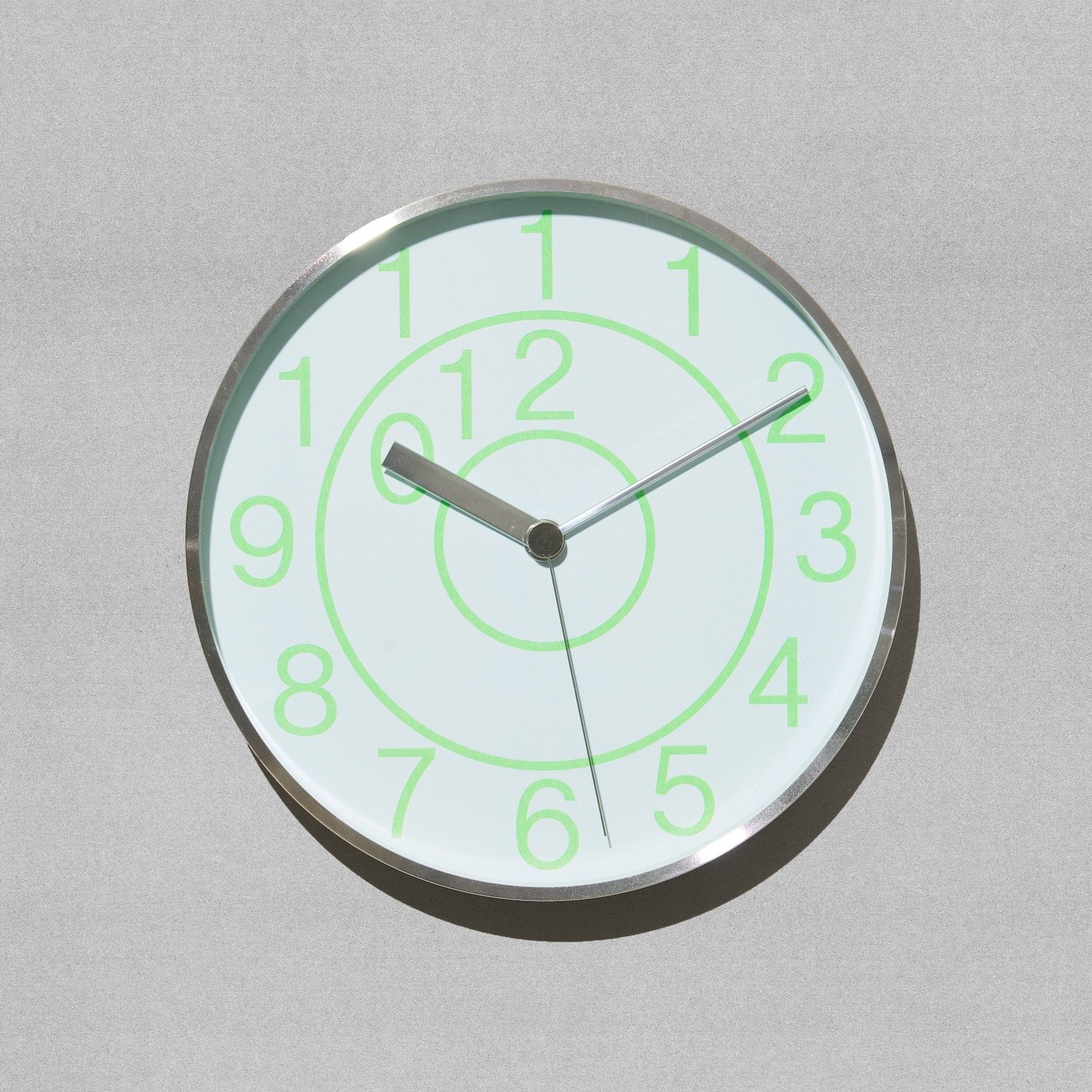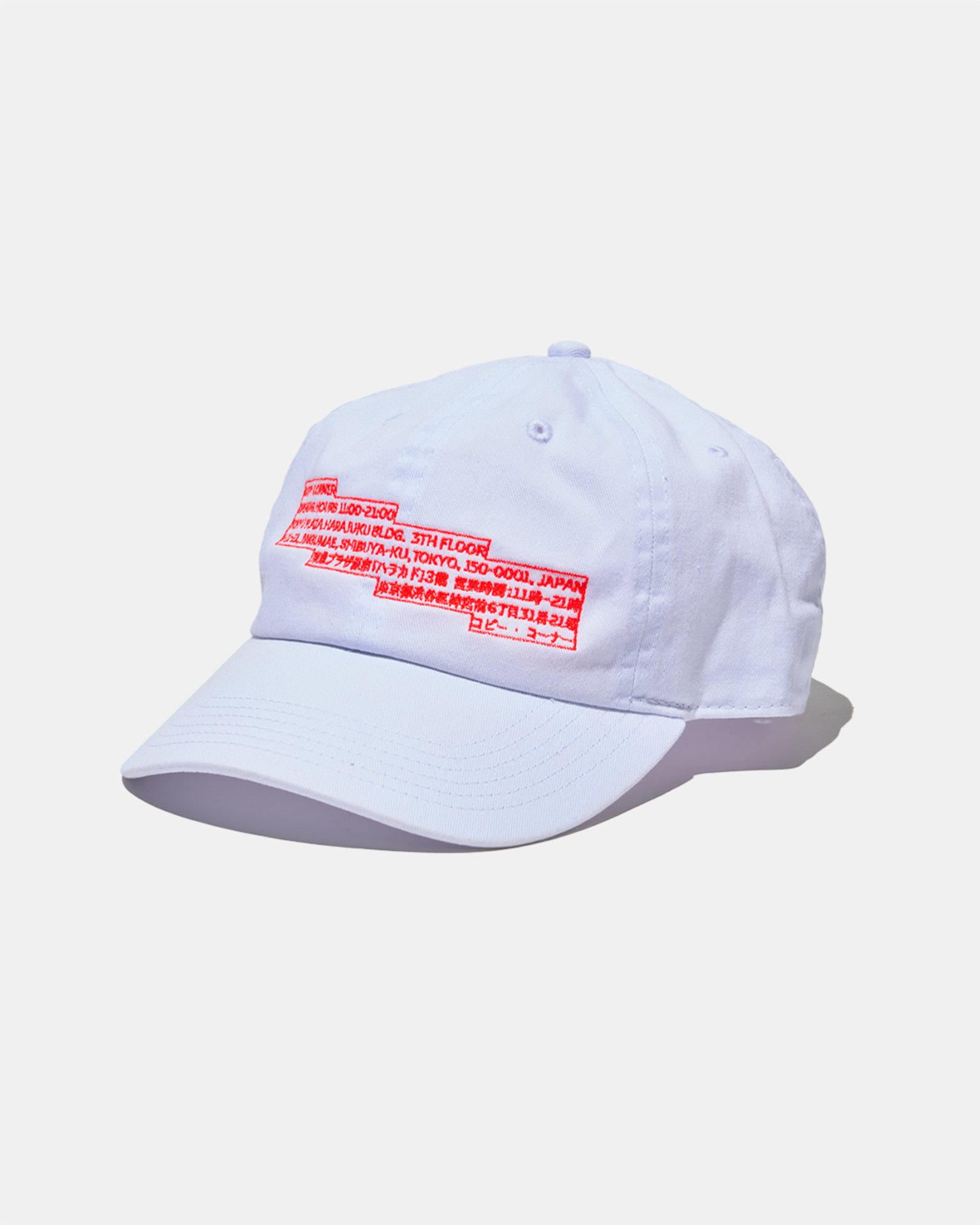
COPY CORNER_SPACE
誰もが使い手であり、同時に作り手にもなれる場としてのコピーコーナーの着想をもとに、商業施設内にありながら、日々さまざまなものを生産・直売するマイクロファクトリーを計画しました。
5.5坪という限られた空間に、コピー機(リソグラフプリンター)を中心として、作業台やインク、紙などの素材、さらにはオリジナルプロダクトが所狭しと並びます。ファクトリーとショップが混在する象徴として、完成品と未完成品、そしてファクトリー内部の情報が同じ視界に収まるよう、棚のレイアウトやディスプレイを構成しています。
また、時とともに商品が移り変わり、空間全体の様子が一変することを想定し、定ピッチの柱には穴や横桟のガイドを設けています。それにより、商品の棚や作業用のドライラック、掲示板のアームなどを容易に取り付け・取り外しできる仕組みとし、柔軟な運用が可能な空間としました。
Inspired by the idea of a copy corner as a space where anyone can be both a user and a creator, we have envisioned a micro-factory within a commercial facility that produces and sells various items daily.
Within a compact 18 sqm space, a copy machine (risograph printer) is centrally located, surrounded by work tables, ink, paper, and a variety of original products. To symbolize the fusion of factory and shop, the layout and displays are designed so that finished and unfinished products, along with internal factory details, coexist within the same view.
Anticipating constant changes in products and overall spatial appearance over time, the fixed-pitch columns are equipped with holes and lateral guides. This allows for easy attachment and removal of shelves, drying racks, and display arms, creating a highly adaptable and flexible space.
Year: 2024-
Location: Tokyo, Harajuku
URL: https://copycorner.kokuyo.co.jp/
Produce / Planning: YOHAK DESIGN STUDIO
Planning: Sonoka Sagara, Moe Nishiyama
Management: KOKUYO K&P CO.,LTD.
Spatial Design: Hisashi Kano, Hiromi Fuku (YOHAK DESIGN STUDIO)
Construction / Production: Yoshida Interior
Art Direction / Design: Taku Sasaki, Aki Kanai (YOHAK DESIGN STUDIO)
Design: Nanae Kobayashi, Yuwa Houzaki, Leo Arimoro (YOHAK DESIGN STUDIO)
Text: Moe Nishiyama
PR: Hinano Ikeda (YOHAK DESIGN STUDIO)
Production Support: TAKATA LEMNOS INC. / SHINOHARA SHIKO LTD. / YANOMAN CORPORATION / KOKUYO K HEART CO.,LTD.
Photograph: Masaki Ogawa / Leo Arimoto (YOHAK DESIGN STUDIO)

