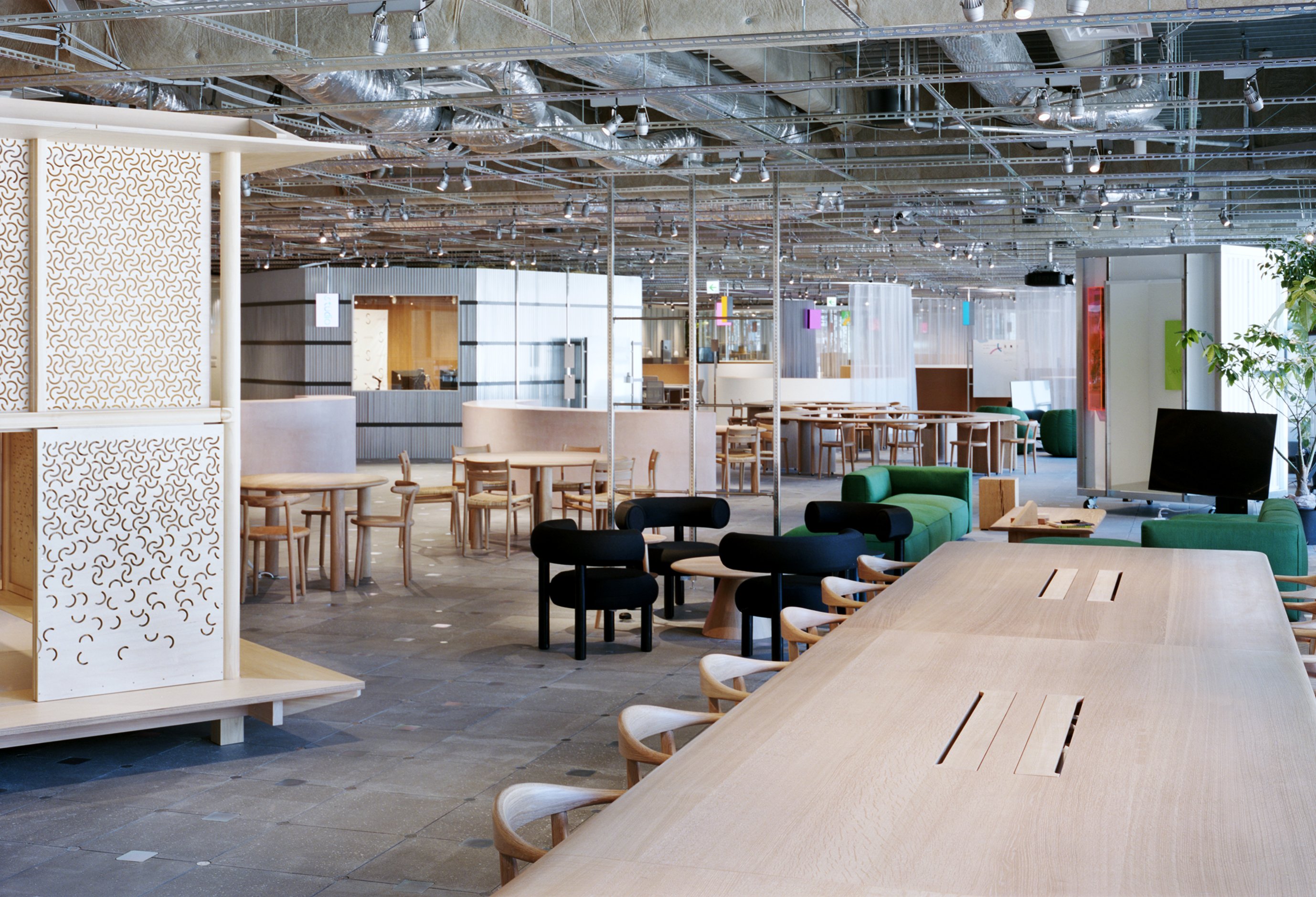
Serendie Street Yokohama
三菱電機株式会社のDXイノベーションハブである「Serendie Street Yokohama」における社外との共創空間の計画です。
まず、750坪の広大な横長のフロアをひとつの「ストリート」として捉え、異なる特徴を持つ複数の場所を配置しました。
それらを巡る体験の中に、セレンディピティのきっかけを見出すことを意図し、動線における障害物のあり方を模索しました。
障害物として、半円形のボリュームを点在させ、カーブに沿って回り道を誘発したり、人が溜まる仕掛けを用意しました。さらに、S字型のボリュームを配置することで、空間の表と裏が逆転し、外部から内部への誘導が生まれます。このように、障害物を複数配置することで、動線と居場所の境界を曖昧にし、自由な探索を促します。
空間の構成においては、以下の3つの要素を掲げました。
第一に「circular」、これは既存の内装を生かしながら空間を再構築するという考え方です。具体的には、天井パネルを吸音壁に、グリッド天井を壁の仕上げに、OAフロアも高さを変更してソファとして活用するなど有効利用しています。
第二に「hackable」。使い手が空間を使い倒すことを目的に、天井にはLアングルのグリッド天井を設け、照明やカーテン、サインなどの他、展示や実験に必要なガイドとなります。壁面には600ピッチのガチャ柱を全ての壁に設けることで室も通路も用途の変換が可能です。また天井グリッドがあればどこにでも配置できる突っ張り形式のガチャ柱も用意し、ストリートのどこへでも取り付けられるようにしています。
第三に「Japanese atmosphere」。データを扱うDX拠点でありながら、リアルな価値を感じることのできる職人の手仕事が表現される空間づくりを目指し、無垢の木を使った家具がその特徴を際立たせています。また、日本のアイデンティティを象徴するため、4畳半の茶室も設け、伝統と革新が調和する空間を創出しました。
これらの要素が連続的に作用することによって、人とデータ、技術が偶発的に出会い、共創のきっかけを生み出す「意図されたカオス」が実現したと感じています。
A project for a co-creation space planned within “Serendie Street Yokohama,” at Mitsubishi Electric’s DX Innovation Hub.
First, we considered the vast 2,500 sqm horizontal floor as a single “street” and arranged multiple locations with different characteristics. Our intention was to create opportunities for serendipitous encounters by reconsidering the role of obstacles in the circulation flow.
Semicircular volumes were strategically placed as obstacles, inducing detours along curves and providing mechanisms for people to gather. Additionally, S-shaped volumes were arranged to invert the spatial relationships, guiding movement from the outside to the inside. By placing multiple obstacles in this way, the boundaries between circulation paths and work areas were blurred, encouraging free exploration.
The spatial composition was structured around three key elements: The first is “circular,” which is the idea of reconstructing the space while making use of the existing interior. Specifically, the ceiling panels were repurposed as sound-absorbing walls, grid ceilings were used as wall finishes, and OA flooring was adjusted in height to function as built-in sofas.
The second is “hackable.” To allow users to fully utilize the space, an L-angle grid ceiling was installed, serving as a guide for lighting, curtains, signage, as well as exhibitions and experiments. All walls are equipped with 600-pitch adjustable pillars, allowing both rooms and corridors to be reconfigured as needed. We also provided tension-mounted adjustable columns that can be installed anywhere along the ceiling grid, enabling flexible placement throughout the street.
The third is “Japanese atmosphere.” While serving as a DX hub that handles data, the space was designed to showcase craftsmanship, allowing people to experience real value. Solid wood furniture accentuates this characteristic. A 4.5-tatami mat tea room was also incorporated to symbolize Japanese identity, creating a space where tradition and innovation coexist.
By allowing these elements to interact continuously, people, data, and technology come together by chance, creating opportunities for co-creation and realizing “intended chaos.”
YEAR : 2025
LOCATION : Kanagawa, Yokohama
Client: Mitsubishi Electric Corporation
Spatial Design: Hisashi Kano, Rinko Makido, Hiromi Fuku (YOHAK DESIGN STUDIO)
Creative Direction / Total Brand Produce: KESIKI
Total Design Direction: &Form
Furniture Design: WOOD YOU LIKE COMPANY
Tea-room Design: VUILD
Construction: JPDH Co., Ltd.
Photograph: Yurika Kono / Shinya Sato