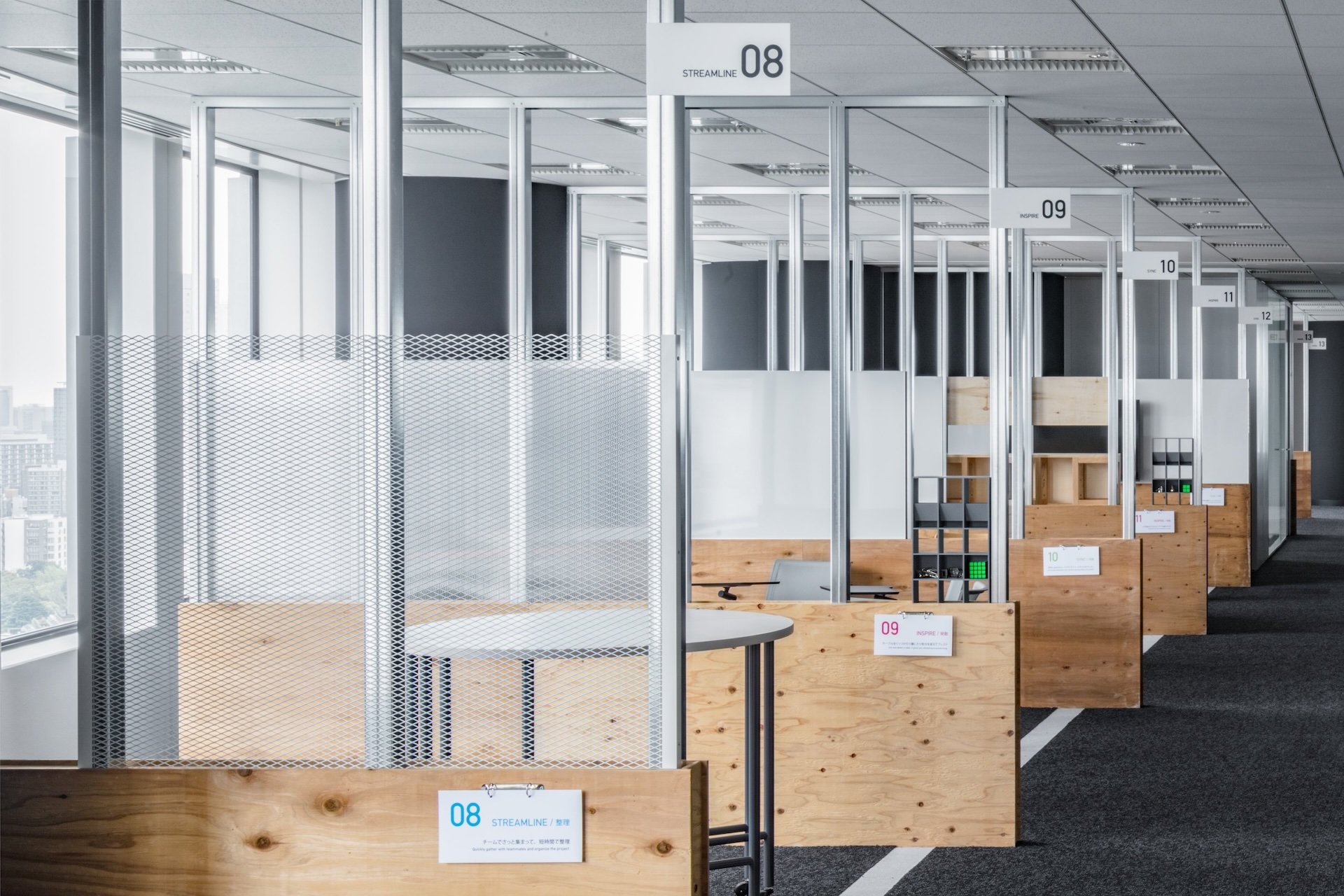
MERCARI OFFICE
1年半という期間限定のテンポラリーオフィスの計画です。既存の壁を活かしつつ、必要最小限の改修によってオフィスを構築することが求められました。
そこで、既存の壁とは異なる新たなシステムを挿入し、これからのオフィスの在り方を提案しています。
その新しいシステムとして採用したのが、「半壁(ハンペキ)」です。半分の高さ、半分の仕上げで構成され、設備の移設を必要とせず、施工コストも抑えられる、いわば“完璧ではない”壁です。LGSはむき出しとし、マグネットによるパネルやサインの取り付けを可能にすることで、自由度の高いアタッチメントを実現。これにより、多様なシーンに対応しながら、利用者の手によって空間を編集し続けられるオフィスを目指しました。
A project for a temporary office designed for a limited period of one and a half years. It was required to utilize existing walls while making minimal renovations to construct a functional workspace. Therefore, we have introduced a new system that differs from the existing walls, proposing the future of office design.
This new system is called “Hanpeki (half-wall).” A wall that is half in height and half in finish. It requires no relocation of equipment, reduces construction costs, and embraces an intentionally “imperfect” design. Exposed LGS allows for magnet-attached panels and signs, enabling a high degree of customization. This aims to create an office that adapts to various situations while allowing users to continuously modify the space.
Year: 2019
Location: Tokyo, Roppongi
Client: Mercari, Inc.
Design: Yoichi Hanada (KOKUYO CO.,LTD.) / Hisashi Kano (YOHAK DESIGN STUDIO)
Project Management: SANCH
Planting: Green Road
Construction: Mori Building Co., Ltd. / Architect K / KOKUYO CO.,LTD.
Photograph: SS Kikaku Co., Ltd.