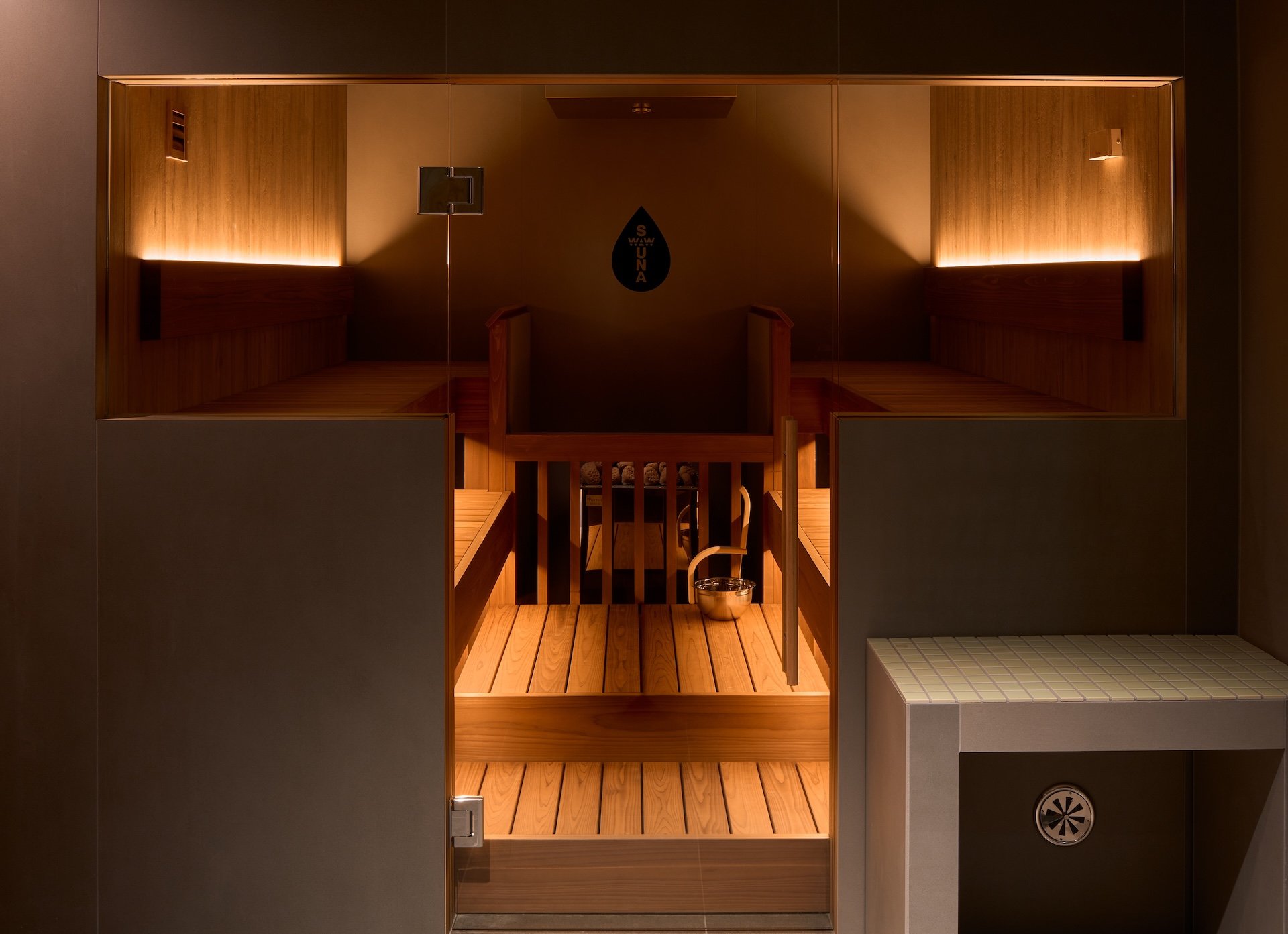
WAW 大宮
大宮駅近くの大型レジデンスに併設するシェアオフィスの計画です。
レジデンスを含めた周辺地域に住まう人を軸に働くことと生活することを拡張する場となるように考えました。
「WAW」が生まれる要素として大事にしているOPENNESS & WELLNESSというテーマから、今回のシェアオフィスにはサウナを導入。水風呂、ととのいスペースに加え、温浴も備えることで、オフィスにおけるコンディショニングの機会を増やしています。
サウナは、木目とグレーの2種類のタイルで内装を構成。温浴スペースからの視点とサウナ室からの視点で、空間の見え方を変えるような仕上げの切り替えとしています。
ワークスペースは、これまでのWAWの考え方を踏襲し、採光とグリーンが豊かなオープンラウンジと通路との繋がりをもった開放感のあるプライベートスペースの構成です。マテリアルとして、かつて中山道の宿場町として栄えていた大宮宿の街並みから瓦や石畳を随所に取りいれ、WAWの心地よい空間と融合させました。
サウナとラウンジの間には、暖炉のある中庭のような空間を計画し、サウナ後の休憩とリラックスしたワークの入り混じる中間領域となっています。
一人用のプライベートスペースでは、大きなL型テーブルと壁面棚を設け、自分の好きなものに囲まれて仕事ができる書斎としています。
これまでのWAWらしい地域に開かれた心地良い空間と、サウナと温浴によるウェルネスな体験が
一体となった新しいシェアオフィスとなっています。
A plan for a shared office attached to a large residence near Omiya Station.
The idea was to create a place that extends both working and living with the residents of the surrounding area, including the residence, as its core.
Based on the theme of “OPENNESS & WELLNESS”, which is an important element in the creation of "WAW," a sauna has been installed in this shared office. Along with a cold bath and Totonoi space, a hot bath is also provided to increase opportunities for conditioning in the office.
The sauna interior is made up of two types of tiles, wood grain and gray. The finish changes the way the space looks, depending on whether you are looking from the hot bath space or the sauna room.
The workspace follows the concept of WAW and consists of an open lounge with plenty of natural light and greenery, and a private space with a sense of openness that is connected to the corridor. Materials such as tiles and cobblestones from the streets of Omiya-juku, which once flourished as a post town on the Nakasendo road, are used throughout the space, blending them with the comfortable space of WAW.
Between the sauna and the lounge, a courtyard-like space with a fireplace is planned to serve as an intermediate area where post-sauna rest and relaxing work can be mixed.
In the private space for one person, a large L-shaped table and wall shelves are set up as a study where a member can work surrounded by one's favorite things.
It is a new shared office that combines a comfortable space open to the local community, which has been the uniqueness of WAW, with the wellness experience of a sauna and hot bath.
Year: 2025
Location: Saitama, Omiya
URL: https://work-and-wonder.com/place/omiya/
Client: NIPPON STEEL KOWA REAL ESTATE CO., LTD.
Design: Hisashi Kano, Jun Oikawa, Hiromi Fuku (YOHAK DESIGN STUDIO) / Kentaro Kudo (Studio noem)
Sauna Produce: Sauna idea
Book Direction: HIRAKU INC.
Lighting Planning: ModuleX Inc.
Audio Visual Planning: DVI Gratri Engineering Ltd.
Sign Direction: Tomohiro Saito (Design DE)
Construction: Yoshida Interior Co., Ltd. / MAEDA CORPORATION
Photographer: Keita Yamamoto